
views
Citizens were given an opportunity to vote on four short-listed designs as part of modernising the Palayam-Connemara market. While the idea is laudable, the implementation of the idea in its present form is far from what participatory development truly means. There are no safeguards to prevent anyone with a vested interest or the authorities themselves from voting for a particular design any number of times and claiming that to be the opinion of the public. Most of the information necessary for making an informed choice has either not been worked out or has been deliberately hidden from public. Even the estimate has neither been worked out nor shared. There is no information available regarding total built-up area and the split-up area for facilities like car parking, office space, vegetable market, fish and meat market, food court, restaurants, open areas and public amenities like toilets.All that is available are four beautiful visuals. Aesthetic appeal is, of course, an important decision-making criteria. But is that the only one for a major project that would occupy the heart of the city? An intelligent choice from among the designs should be based on rigorous evaluation criteria, which seem to be missing in the case of the Connemara project. The redesign of Connemara market area should also be seen as an opportunity to address problems such as traffic congestion and deteriorating air quality. The land area available for the project is about 4.12 acres. It is possible to make parking space of 12 acres or 16 acres by excavating the area 30 feet below the existing ground level. The lowest level will be that of the Reserve Bank Junction and the second level will be that of the Panjapura junction and third one will be 2 feet above the present market level. By doing this, three levels of parking can be provided so that at least 2,000 cars and 5,000 two-wheelers can be parked there. This could, to some extent, ease the pressure on parking space, especially at the time of events in the nearby Chandrasekharan Nair Stadium. It can also solve the parking problems of the places of worship in the vicinity. It could also become a ‘park & board point’ for a mass rapid transport system that connects the city centre with the rest of the city and the suburbs. Another aspect is that the Government, Corporation, INKEL or TRIDA should not finalise the plan or take up the construction activities as TRIDA has done in the case of the Saphalyam building, which took two-and-a-half decades for its completion. The authorities could take cue from the Maharashtra model of constructing buildings. The land available is given to builders and whoever offers to build the largest area complying with the defined construction rules and standards is given permission to construct the building. In addition to the market-determined price for the space, the buyers will have to pay to the Corporation/TRIDA/INKEL a specified monthly lease rent, with provision to increase the rate thereafter. This would become a source of assured revenue for the establishment. The builder should also provide an agreed amount of area for parking, market place and common amenities, which the Corporation would purchase at a rate fixed in advance. The rest of the area can be sold by the builder. The area now occupied by the old dilapidated buildings behind the Sanskrit/ Malayalam /Hindi Departments of the University College up to Punnan Road Junction could be converted into a green belt facing the proposed Connemara complex.Babu Jose KarukathraFormer secretary,District Tourism Promotion Council,Thiruvananthapuram











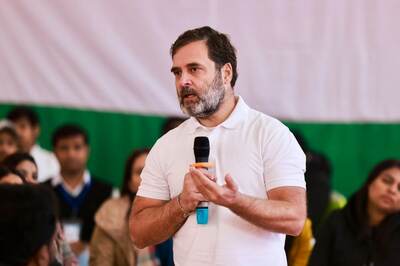
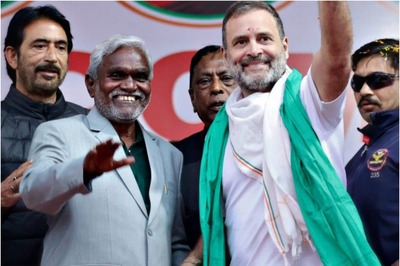


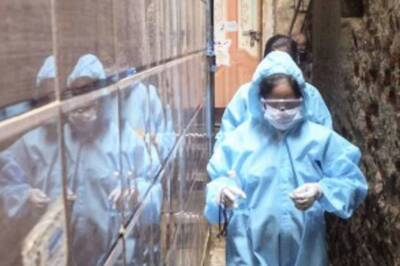
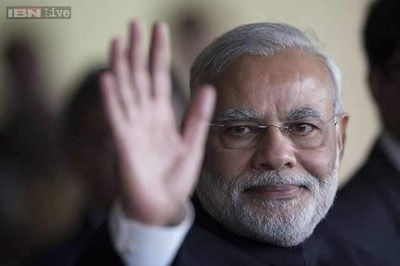
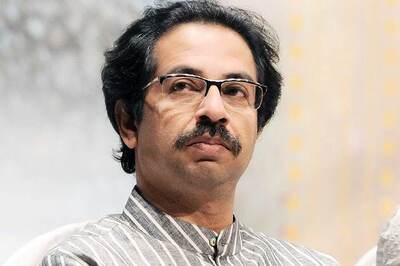


Comments
0 comment