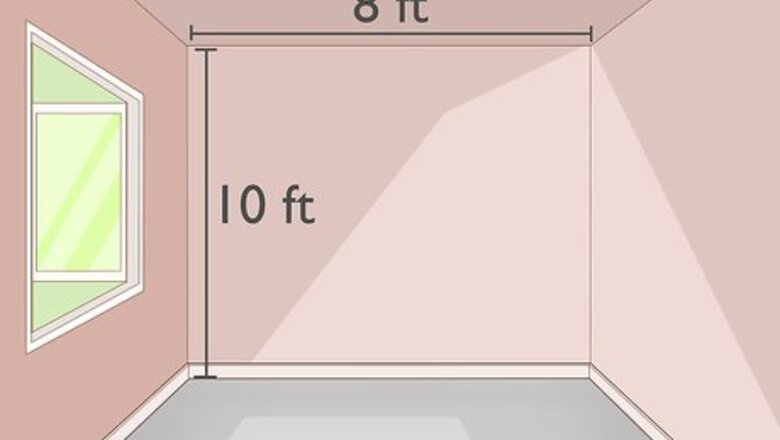
views
Preparing the Room
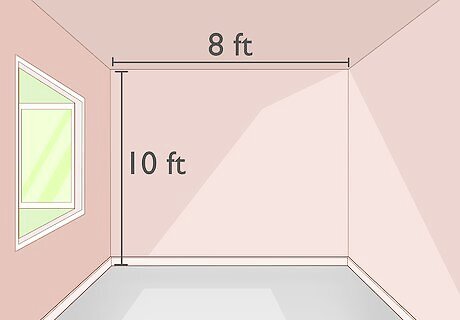
Measure the length, width, and height of the ceiling and walls. Use a tape measure and take the length and width for the ceiling. Then take the length and height of each wall. Mark all of these measurements down so you don’t forget them. Contractors often write their measurements directly on wall studs or drywall sheets so they always know the location of their measurements. Consider following this practice so you don't lose track.
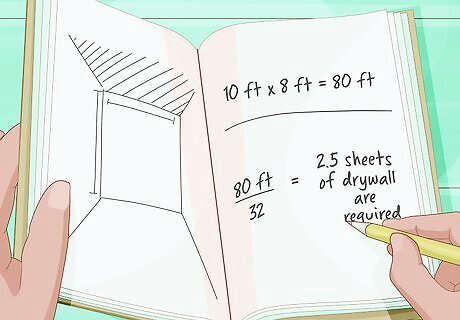
Calculate the square footage of the area you're drywalling. This calculation tells you how many drywall sheets to buy. The formula for square feet (or meters) is length x width. Using this formula, calculate the square footage of each wall and the ceiling separately. So if your ceiling is 10 ft × 8 ft (3.0 m × 2.4 m), that’s 80 sq ft (7.4 m). If you took your measurements in inches, simply divide the measurement by 12 to convert it to feet. For instance, if you measured 84 in (210 cm), that is 7 ft (2.1 m). Average drywall sheets are 8 ft (2.4 m) by 4 ft (1.2 m), or 32 square feet (3.0 m). After calculating the square footage of the ceiling and each wall, divide each number by 32. This will tell you how many drywall sheets you need for each section. So if your ceiling is 8 ft (2.4 m) by 10 ft (3.0 m), that’s 80 sq ft (7.4 m): 80/32 is 2.5, so buy 3 whole sheets for that section. Buy a few more sheets than you need to ensure you have enough if you make any mistakes.
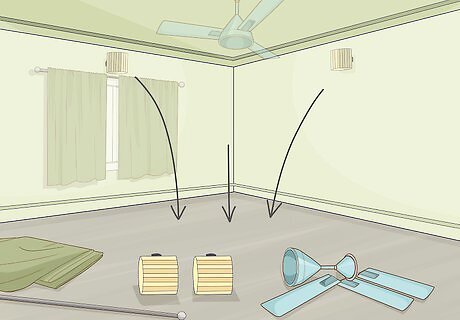
Remove all ceiling and wall fixtures if applicable. Some ceilings have light or smoke detector sockets installed, and walls may have electrical outlets or switches. These fixtures will get in the way while you’re attaching the drywall. Use a screwdriver and carefully unscrew these fixtures. Store them safely so you can reinstall them later. Turn off all light switches in the room to make sure electricity isn’t flowing to light fixtures or switches. To be extra safe, turn off the circuits for this room in your breaker board. Remember to tuck away all wires that are sticking out after you remove these fixtures. Tucking them behind the rafters in the ceiling or wall studs will keep them out of the way of any screws when you start installing the drywall.
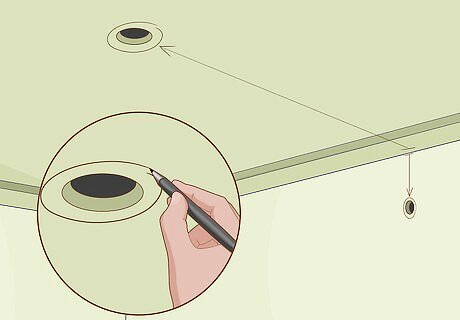
Measure and mark down the distance from the wall to all ceiling fixtures. This is so you can cut holes where light fixtures are. Use a grid pattern to get their exact location. Measure the distance from the closest wall to the center of the fixture. Then measure the distance from the next closest wall to the center as well. Write this measurement down so you remember after you install the drywall. Measure the radius of the fixture as well. That way you’ll know how big of a hole to cut in the drywall. While you install the drywall, it’s best to cut the holes right after you hang the sheets. If you complete the installation and then make a mistake while cutting, you might have to redo the whole job.
Hanging the Drywall on the Ceiling
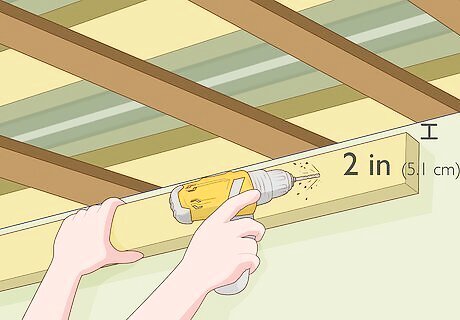
Drill a wood block 2 in (5.1 cm) below the ceiling. This is a trick for if you’re doing this job alone because you can rest the drywall on this block when you begin installing it. Take a wood block about the length of the wall you're working on. Press this block 2 in (5.1 cm) below the ceiling and then drill it to the wall studs. Use a longer screw for this job than you use for drywall installation. If your wood is 2 in (5.1 cm) thick, use a 5 in (13 cm) screw. You’ll probably have to stand on a step stool or small ladder to do this, so be careful. If you don't have a wood block long enough, use a smaller piece and move it around as you need.
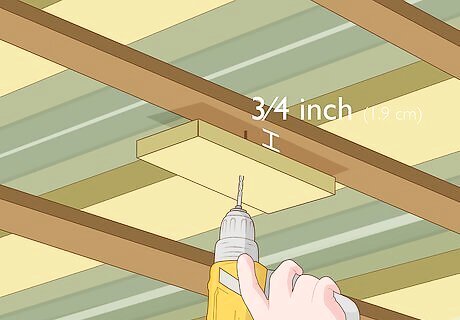
Drill a 1 ft (0.30 m) block of wood to a ceiling rafter where you’re working. This is another trick for doing this job alone. Measure 4 feet (1.2 m) from the wall you're working near. At this point, use a 5 in (13 cm) screw and screw the wood block to the ceiling rafter. Leave a ⁄4 inch (1.9 cm) gap between the rafter and the block so it stays loose. This should allow the block to rotate in all directions. You can now spin this block around and let drywall sheets rest on it while you install them. You can install as many of these blocks as you need. Whenever you need some extra support, drill one down and rotate it so the drywall rests on the block. Simply remove them after you’re done. These blocks are especially useful for when you have to drill screws into the drywall and may need both hands.
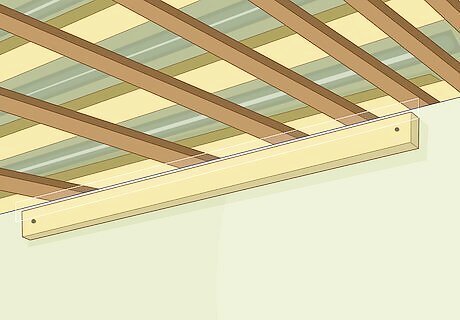
Start at the corner of the ceiling. The idea when hanging drywall is installing as many complete sheets as possible before cutting any sheets. Hang the first drywall sheet in the corner so you can cover as much of the ceiling as possible with complete sheets. As you proceed, move forward from this first sheet. If you start in a different location, your measurements will be off and you will have to do more cutting than you would normally. This adds more work and time, and if you make mistakes when cutting you'll have to buy more drywall!
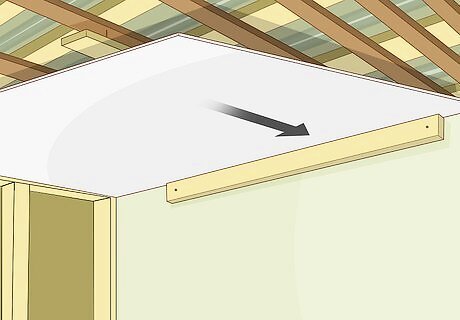
Rest the end of the drywall on the block on the wall while fitting it into place. Grab one end of the drywall sheet and start lifting it up to the ceiling. Lift the far edge up to the wooden block that you attached to the wall and rest it there. You’ll need some strength to do this alone. Drywall sheets are about 50 lb (23 kg), and you’ll need to support this weight above your head for a few seconds.
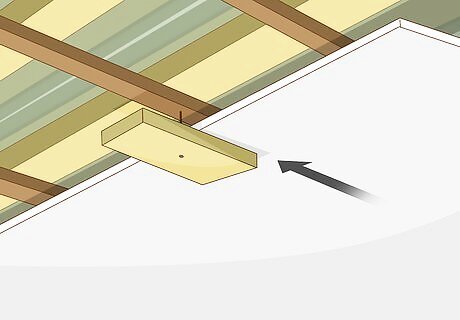
Push the drywall firmly onto the ceiling. While the drywall is supported by the wood block and your hands, start climbing the ladder and guide the drywall to the ceiling. Position sheet snugly into the corner of the ceiling. This is much easier once you have one end resting on the wood block on the wall. That will support some of the drywall’s weight while you slide it into place. For extra support, drill more wood blocks to the ceiling and rotate them to hold the drywall.
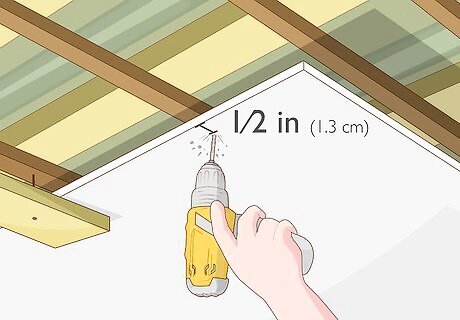
Drill 1 screw through the drywall into each rafter in the ceiling. Measure ⁄2 in (1.3 cm) in from the edge of the sheet, then drill through the drywall. This practice marks the rafters so you can drill the rest of your screws later on. While the end of the drywall rests on the wood block and you use one hand to hold the drywall onto the ceiling, use your free hand to hold your power drill. At the edge closest to you, fasten the drywall to the ceiling with 1 screw in each rafter. It's important to keep your screws ⁄2 inch (1.3 cm) away from any edges to avoid cracking the drywall. Avoid any of the ceiling fixtures that you made note of before. Use coarse-threaded screws for drywall installation. Screws come on many lengths. A good rule is to multiply the width of your drywall, usually ⁄2 in (1.3 cm), by 1.5. This gives you ⁄4 in (1.9 cm). Then add ⁄2 inch (1.3 cm) and ⁄4 inch (1.9 cm) together, giving you 1 1/4 inches (3.175 cm) for your screw length.
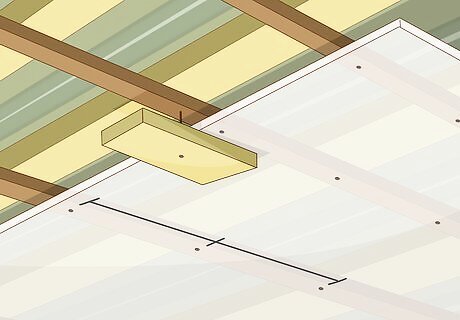
Drill 4 more equally-spaced screws into the drywall for each rafter the sheet covers. Follow in a straight line proceeding from the first screw you drilled through the drywall. Drilling 4 more screws into each rafter, for a total of 5, gives your drywall enough support to stay secure. The distance between these screws depends on whether you're fastening the drywall sheet lengthwise or width-wise. The width is 4 ft (1.2 m), so place your 5 screws 9 in (23 cm) apart if you placed the sheets width-wise. The length is 8 ft (2.4 m), so place your 5 screws 19 in (48 cm) apart if you placed your sheets length-wise. If you have trouble following the first screw in a straight line, use a yardstick to help. Push this onto the ceiling and draw a straight line back from the first screw. Then drill your other screws on this line.
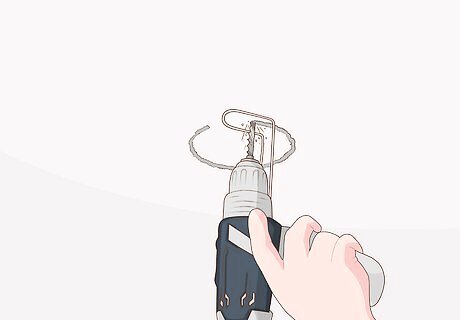
Cut holes in the drywall to expose any ceiling fixtures. After the drywall sheet is fastened, use your measurements from before to locate any ceiling fixtures. Then use a drywall cutter to cut through the drywall and free those fixtures. Cut these holes after placing each sheet, rather than saving it all for the end. That way if you make a mistake, you only have to replace one sheet.
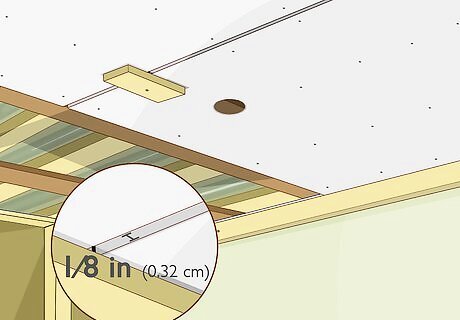
Install as many complete sheets of drywall as possible. Continue working in a straight line from the first sheet you hung. Leave a ⁄8 in (0.32 cm) gap between drywall sheets. This small gap will make sure the sheets aren’t too tight or too far apart. At this point, don't cut any drywall sheets yet. Drill down as many complete panels as possible, making sure to keep the sheets straight and pressed together. Drill screws in a straight line from the screws in the first sheet. These first screws show where the ceiling rafters are, so you don't have to guess where the rafters are under the drywall.
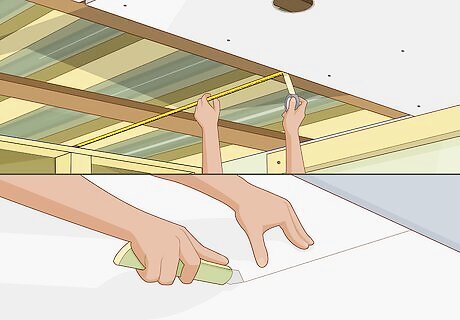
Cut the drywall as needed. Depending on the size and shape of the room, complete sheets may not cover the entire area. If you have leftover space, measure the dimensions of the remaining area carefully. Then cut the remaining drywall sheets to fit them into the remaining spaces. Remember—measure twice, cut once! Be certain of all your measurements before cutting so you don't ruin a piece of drywall.
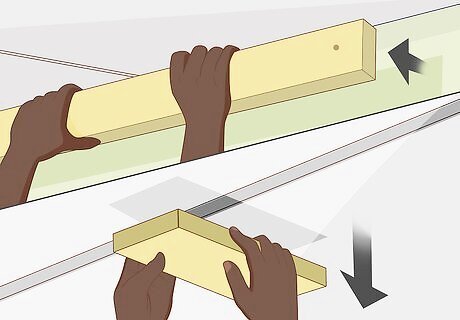
Remove any leftover wood blocks on the wall. Any wood blocks you drill to the wall are temporary and only meant to make the job easier. They'll get in the way when you hang the drywall on the walls. Remove them when you're done. Remove screws by running your power drill in reverse. This pulls out the screws and lets you take down any wood blocks. Remember you can reuse this wood throughout the project. Remove a wood block from one area and re-attach it to another for extra support.
Installing Drywall Sheets on Walls
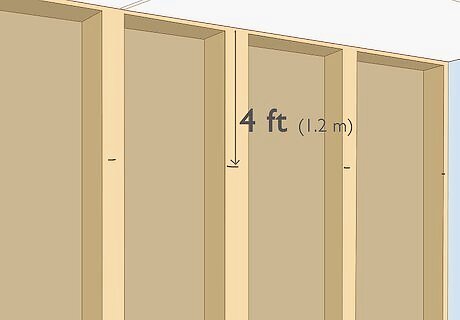
Make a mark 4 ft (1.2 m) from the ceiling on each wall stud. Start from the top when installing drywall on walls. Since standard drywall sheets are 4 ft (1.2 m), measure this distance down from the ceiling with your tape measure. Make a mark on the wall where 4 ft (1.2 m) down is. Mark this on every stud in the wall so you know the location from wherever you're standing.
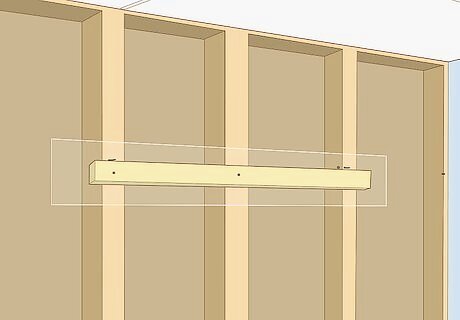
Drill a wood block just below the 4 ft (1.2 m) mark. The length of this block will vary depending on how long this wall is. Use a wood block long enough so you can rest a drywall sheet on it from any point along the wall. If you only have a short block, remove it and reinstall it as you work down the wall. Keep this block straight. If it’s crooked, your drywall could be crooked too. Use a level tool if you're having trouble keeping the block straight.
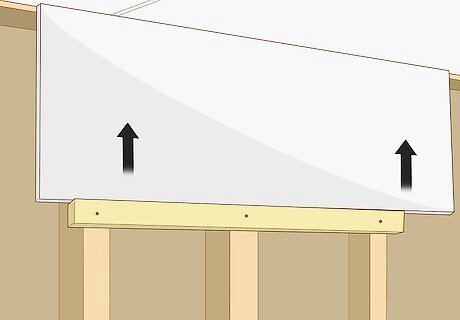
Lift the sheet of drywall horizontally onto the wood block. For wall installation, place the drywall sheets horizontally. Firmly grasp the sheet from the top end and left it up to the wood block. Rest the bottom of the sheet on the block to support its weight while you work. Lift with your legs as much as possible. This is a heavy weight and focusing all of it on your back could hurt you. Slide the drywall along this block as needed to get it in the proper position.
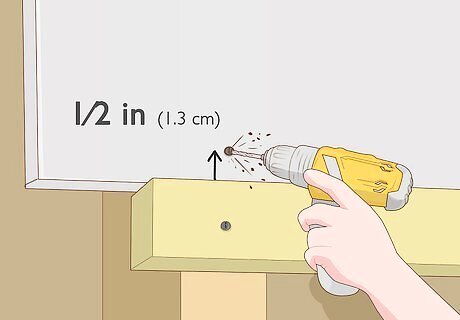
Screw the sheet to each stud. While pressing the drywall sheet down, drill 1 screw at the bottom of the sheet and into every stud that the sheet covers. Drill at least ⁄2 in (1.3 cm) from the edge of the drywall sheet to avoid cracking it. For instance, if the sheet covers 8 studs, then drill 8 screws.
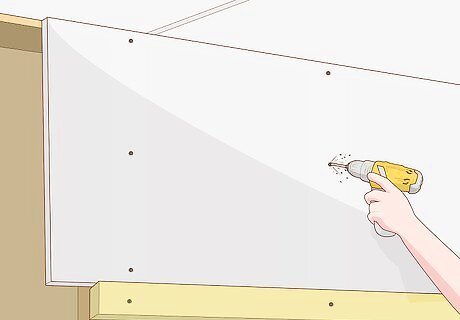
Drill 4 more screws into each stud above the first screw. Follow the first screw you drilled and install 4 more to keep the drywall sheet secure. The distance between these screws depends on whether you're fastening the drywall sheet lengthwise or width-wise. The width is 4 ft (1.2 m), so the 5 screws should be about 9 in (23 cm) apart if you placed the sheets width-wise. The length is 8 ft (2.4 m), so the 5 screws should be about 19 in (48 cm) apart if you're installing the sheets length-wise. If you have trouble following the first screw in a straight line, use a ruler or yardstick. Push this onto the wall and draw a straight line up from the first screw. Then drill your other screws on this line.
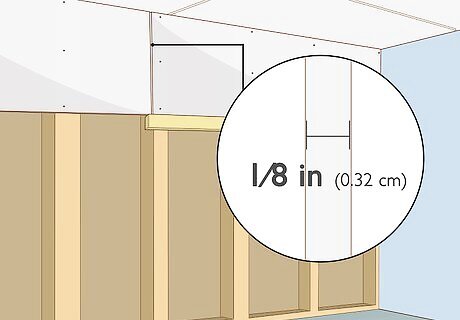
Install as many complete sheets of drywall as possible. Continue working in a straight line from the first sheet you hung. Leave a ⁄8 in (0.32 cm) gap between drywall sheets. This small gap will make sure the sheets aren’t too tight or too far apart. Drill screws in a straight line from the screws in the first sheet. These first screws show where the wall studs are, so you don't have to try and guess where the studs are under the drywall. If the wood block you installed isn't long enough, remove it from the wall and drill it in a new spot to help with further installation.
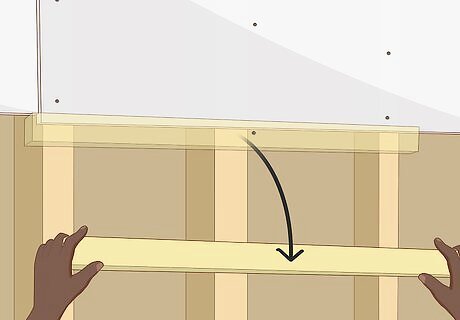
Remove the wood block after you’ve installed the top row of drywall. This will get in the way when you try to install the next sheet below. It’s also unnecessary because for this next row, you can rest the drywall on the floor without any extra support. To remove the wood block, run your power drill in reverse to pull out the screws. This will detach the block from the wall studs.
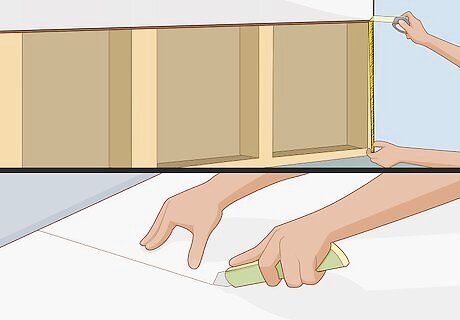
Cut the drywall as needed. Depending on the wall size, complete sheets may not cover the entire area. If there is leftover space on the wall, measure the dimensions of the remaining area carefully. Then cut the remaining drywall sheets to fit them into the remaining spaces. Write down all your measurements and double-check them before cutting so you don't ruin a piece of drywall. If you cut too much, you'll need a new piece.
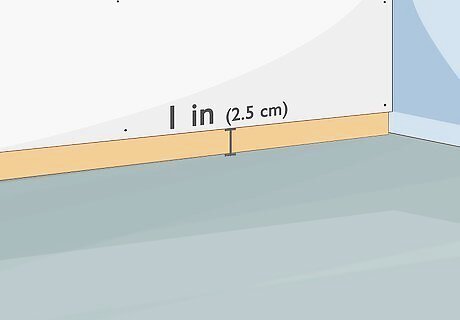
Leave a 1 in (2.5 cm) gap between concrete and drywall. If you're working in a room with an unfinished floor that goes all the way down to concrete, don't let the concrete contact the drywall. This will pull moisture into the drywall and cause mold. Instead, leave this 1 in (2.5 cm) gap to prevent mold growth. If the floor is finished with wood, then it is okay for the drywall to touch the floor.
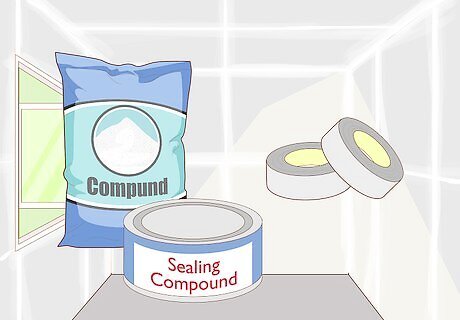
Finish the drywall. After you've cut and hung all the drywall sheets, there are still some necessary steps to completing the job. Finishing drywall involves applying tape and compound to fill all the cracks between the sheets and prepare the wall for painting.


















Comments
0 comment